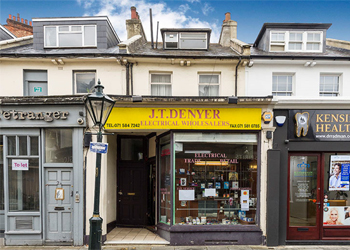Freehold Shop & Residential Upper Parts for Sale, W8
Full Vacant Possession – Planning for redevelopment
3 Victoria Grove, Kensington, London, W8

Situation & Location
The property is situated on the southern side of Victoria Grove, close to the junction with Gloucester Road, in the heart of one of London’s most affluent residential areas. Kensington High Street and Kensington Gardens are just to the north. Gloucester Road Underground (Circle, District, Piccadilly Lines) is a short walk to the south. World renowned Imperial College with its large overeas student population sits a block to the east. A number of specialist retailers operate in the Victoria Grove/ Launceston Place village to serve the wealthy resident population including: Launceston Place Restaurant; Kensington Flowers; Equus Hair and Beauty; Josephine Clavel Gallery. The Kensingon Health Clinic occupies the adjoining property. View location map.
Description & Accommodation
3 Victoria Grove comprises a mid-terrace Victorian period property planned on basement, ground and two upper floors. It currently provides the following accommodation:
| Self-contained ground floor and basement shop (Class A1) | ||
| Ground floor sales | 30.5 sq m | 328 sq ft |
| Lower ground floor ancillary | 64.7 sq m | 696 sq ft |
| Total Net Internal | 95.2 sq m | 1,024 sq ft |
Self-contained first and second floor maisonette (unmodernised) currently providing: two bedrooms; bathroom; kitchen and dining room. G.I.A. 105.6 1,136 sq ft
Proposed Development
Planning permission has been obtained for the re-arrangement and extension of the property to provide the following:-
Ground floor and basement shop N.I.A. 70.6 sq m 760 sq ft (ground floor sales 29.7 sq m 320 sq ft)
Rear ground floor and basement one bedroom maisonette with patio garden providing 52 sq m 560 sq ft (not including patio garden 7.4 sq m 79.62 sq ft) - no parking permit rights
First and second floor two bedroom maisonette with roof terrace, open plan kitchen/living and en-suite bathroom providing 83.6 sq m 900 sq ft (not including terrace of 11.9 sq m)- with parking permit rights
Total proposed residential 144.9 sq m 1,559 sq ft including communal hallway, plus 19.3 sq m external
Please note that on commencement of this development a CIL payment will be due to the local authority (RBKC) of £29,581. Copy Liability Notice on Request
Please see indicative floorplans below, full plans and associated documents on request:-
Terms
Offers are invited for our client’s freehold interest, with vacant possession: Guide Price - £1,600,000
Thus an attractive £682 per sq ft on existing gross internal area or £654 on proposed development.
Legal Costs
Each party to bear their own.
Energy Performance Certificate
Energy Performance Asset Rating 65 (Band C) Copy certificate and recommendations on request.
Business Rates
The local authority has verbally informed us that the rateable value for the commercial premises is £24,750 and the rates payable for the current year ending 31/03/19 are £11,880. Upper Parts are in council tax Band F. Interested parties should make their own enquiries and confirm: - Royal Borough of Kensington and Chelsea business rates department 0208-315-2082.
VAT
Will not apply.
Possession
Full vacant possession on completion.
Contact
Jeremy Barnard
Tel: 020 7938 3990
Fax: 020 7937 3764
Email: jb@jmwbarnard.com
Important Notice: Measurements are approximate and no responsibility is taken for any error, omission or mis-statement in these particulars which do not constitute an offer or contract. No representation or warranty is given either during negotiations, in particulars, or elsewhere. Unless otherwise stated all rents and prices are exclusive of VAT, where applicable.







