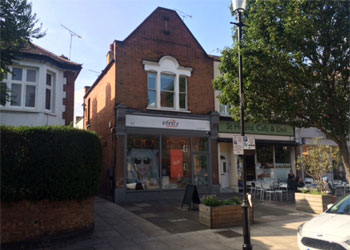Residential & Commercial Investment for Sale, North Kensington, W10
53 St Helens Gardens, North Kensington, London, W10
Comprising a retail shop & forecourt, garden maisonette and upper flat

Situation & Location
The property is situated on the western side of St Helens Gardens, close to the junction with Kelfield Gardens, and thus lies at the heart of the Oxford Gardens & St Quintin Conservation Area. It forms part of a busy neighbourhood parade of shops, with flats above, serving the affluent catchment area of the St Quintin Estate. Latimer Road Underground Station (Circle; Hammersmith & City Lines) is close by, and the Portobello Road is within easy walking distance. View location map.
Description & Accommodation
No 53 St Helens Gardens forms the end of the terrace and comprises a self-contained ground floor shop and basement, together with rear ground and lower ground floor garden maisonette and a first floor flat above. The flats are accessed via a side passageway. The units provide the following accommodation and amenities:-
Shop
| Ground Floor Sales | 412 sq ft | 38 sq m |
| Basement store accessed via hatch (restricted head height) |
322 sq ft | 30 sq m |
| WC at rear of ground floor |
Garden Maisonette
A superb maisonette with a stunning west-facing garden. The property is split level with its own front door offering wonderful entertaining space and glass folding doors opening onto the landscaped garden. The accommodation comprises: Reception room, luxury kitchen, dining area, utility room, two bedrooms, bathroom, shower room. Please see attached floorplans and note regarding parking.
First Floor Flat
A spacious first floor flat with its own front door at ground floor level. The accommodation comprises: Reception room with attractive fireplace, large semi open-plan kitchen, two double bedrooms, one with en suite shower room, further bathroom. The property further benefits from a large boarded loft area and subject to the necessary planning consents, this could be converted in to a further bedroom. Please see attached floorplans.
Tenancy
The shop unit is let to Silver Associates Ltd t/a State of Grace, for a term of five years from 16th Feb 2012 at a rent of £14,500 per annum. There is a tenant's option to determine the lease at the end of the third year of the term, having given six month's notice. The two residential units are offered in vacant possession.
Terms
The Freehold interest is offered, subject to the shop tenancy but otherwise with vacant possession, at a price of £2,250,000.
Alternatively, the flats are to be offered separately, on long leases: for further information please contact our joint agents, as below-
VAT
VAT will apply to the commercial element of the property.
Note regarding parking:
Under an agreement with the local authority the occupier of the garden maisonette will not be entitled to apply for a resident's parking permit.
Contact
Jeremy Barnard or Alan Bateman
Tel: 020 7938 3990
Fax: 020 7937 3764
Email: jb@jmwbarnard.com
Email: ab@jmwbarnard.com
Important Notice: Measurements are approximate and no responsibility is taken for any error, omission or mis-statement in these particulars which do not constitute an offer or contract. No representation or warranty is given either during negotiations, in particulars, or elsewhere. Unless otherwise stated all rents and prices are exclusive of VAT, where applicable.







