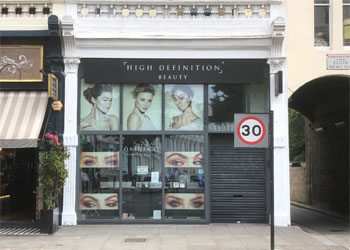Substantial Mixed-Use Property for Sale, Notting Hill, W11
102 Ladbroke Grove, Notting Hill, London, W11
First time on the market for over 50 years. Substantial mixed-use property comprising shop, basement, three flats and rear annexe with consent for residential redevelopment to provide a new family house of 142 sq m g.i.a. with parking permit rights.

Location
102 Ladbroke Grove is located close to the junction of Ladbroke Grove with Westbourne Park Road, by the entrance to Elgin Mews and in the heart of Notting Hill. Portobello Road market is nearby, as are the restaurants and shops of Kensington Park Road and Elgin Crescent. Holland Park lies within walking distance to the south. Ladbroke Grove underground, which is served by the Circle and Hammersmith&City lines, is located a few yards from the property. Businesses represented in Ladbroke Grove include Sainsburys, Tesco, Cafe Nero, Barclays Bank, Paddy Power and The Elgin gastropub. View location map.
Description & Accommodation
102 Ladbroke Grove is a terraced, unlisted Victorian building comprising a ground floor retail unit with a basement and a large rear annexe on ground and mezzanine levels. The rear annexe faces Elgin Mews and has an entrance onto the mews. On each of the three upper floors there is a self -contained flat all with separate kitchens,bathrooms, living room and one bedroom (first and second floors) or two bedrooms (third floor).
The existing accommodation has the following approximate gross internal floor areas:
| Retail Unit | ||
| Basement | 107 sq m | 1,151 sq ft |
| Ground Floor | 122 sq m | 1,312 sq ft |
| Mezzanine | 37 sq m | 398 sq ft |
| Total | 266 sq m | 2,861 sq ft |
| Residential | ||
| First Floor Flat | 45 sq m | 484 sq ft |
| Second Floor Flat | 44 sq m | 473 sq ft |
| Third Floor Flat | 53 sq m | 570 sq ft |
| Total | 142 sq m | 1,572 sq ft |
The building has an overall gross internal area of 450 sq m 4,842 sq ft.
Planning
Planning consent was granted on 16th December 2013 for the subdivision of the lower floors to provide a family home, accessed from Elgin Mews, of approx 142 sq m (1,527 sq ft) to the rear, and planned over lower ground, ground and mezzanine levels, with a reduced A1 shop and basement retained at the front of the property. The gross internal area includes the courtyard garden at basement level but excludes the atrium above.
The new house will provide an open plan living and dining area, separate kitchen, four bedrooms with en-suite facilities (two with bath/WC's, two with shower/WC's) all arranged around a stunning central atrium.
The planning consent is subject to a S.106 agreement which provides for the payment prior to implementation of a community facilities contribution and education contribution totalling £3,418 (subject to indexing); and a restriction whereby the occupiers of Flat 1 (first floor) will not be entitled to a resident parking permit.
Access to a full set of planning documents is available on request.
Energy Performance Certificate
EPC's have been prepared and copies are available on request.
Ratings: Residential: Flat 1- 53 (Band E) Flat 2 -59 (Band D) Flat 3- 39 (Band F) | Commercial: 92 (Band D)
Business Rates
The local authority has verbally informed us that the rateable value for the commercial premises is £26,750 and the rates payable for the current year ending 31/03/14 are £12,599.25. Interested parties should make their own enquiries and confirm: - Royal Borough of Kensington and Chelsea business rates department 020 8315 2082.
VAT
Will not apply.
Possession
Full vacant possession upon completion. The existing business will trade until completion and existing shopfittings will therefore be left in situ.
Terms
The freehold interest is available by private treaty or later by informal tender. Offers are invited in the order of £3,500,000.
Contact
Jeremy Barnard or Alan Bateman
Tel: 020 7938 3990
Fax: 020 7937 3764
Email: jb@jmwbarnard.com
Email: ab@jmwbarnard.com
Important Notice: Measurements are approximate and no responsibility is taken for any error, omission or mis-statement in these particulars which do not constitute an offer or contract. No representation or warranty is given either during negotiations, in particulars, or elsewhere. Unless otherwise stated all rents and prices are exclusive of VAT, where applicable.







